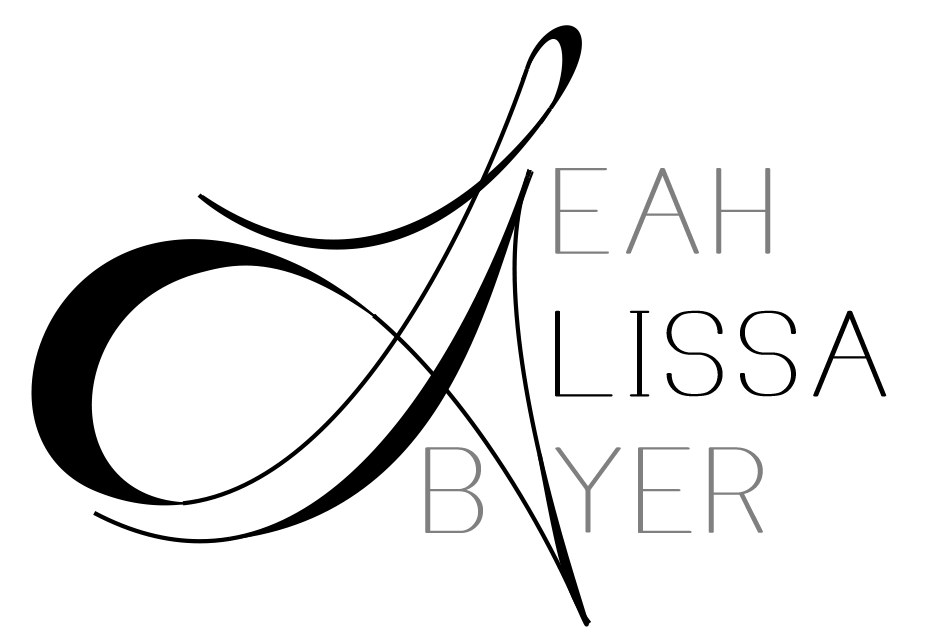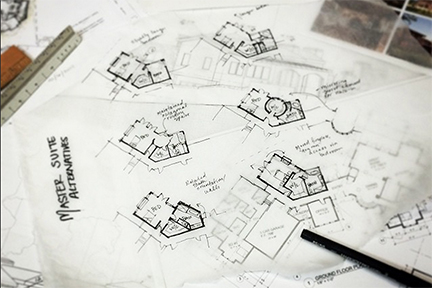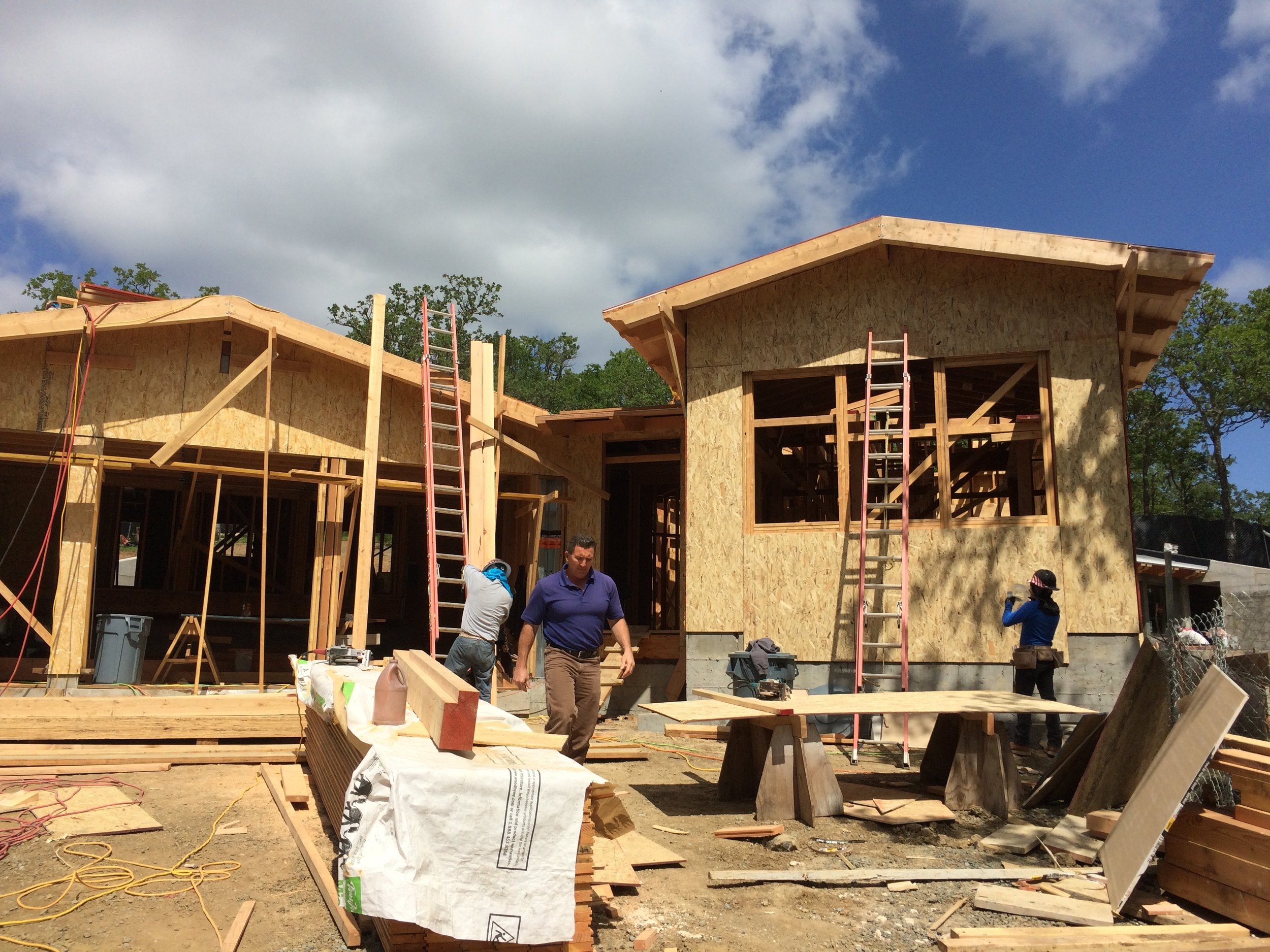Italian Hillside Residence
Contributions:
- Project Management from Schematic Design through Construction
- Coordination and interfacing with client and design team :
- Requests for proposals and recommendations
- RFI coordination and responses
- Frequent client meetings to review 3D model and hand sketches
- Drawing and detailing coordination between consultants
- Site visits and observation before and during construction
- Preparation and development of all contract documents and submittals
- Acquire all design approvals (HOA, Planning Commission, Council)
- Review and detail documents for adherence to 2013 California Building Codes and Portola Valley Zoning Ordinance
- Design and development of all visualizations including 3D modeling in Revit and Lumion
- Apply and receiving permits for construction
- Resolve construction conflicts in the field with direct collaboration with contractor















